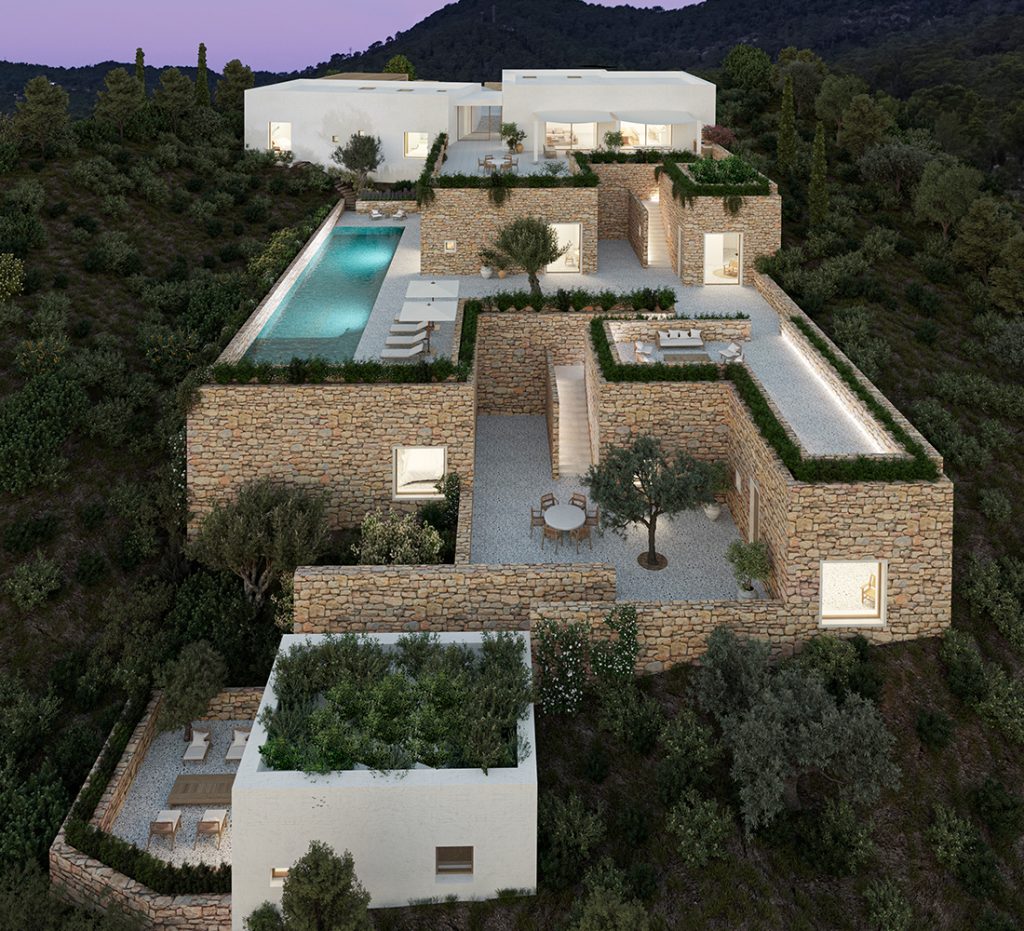Press
Sabina in Ibiza stands apart as a truly unique residential project. Anton Bilton is the real estate magnate behind the project which combines sustainability worthy of the BREAM seal, luxury and first-rate architecture. Covering 17 hectares on the west coast of Ibiza, the development offers 50 luxurious residences, all designed by world-renowned, cutting edge architects.
German Jimenez from Architectural Digest Spain features some of the great contemporary architects responsible for the design of this exclusive development.
Sabina in Ibiza: sustainable, luxurious and architecturally timeless
Anton Bilton has brought together the 18 top level designers and architects from around the world to create this community development. With varying styles, these architects are designing Sabina Ibiza’s villas to harmonise with a common aesthetic covering environmentally balanced colours and refined lines.
One of the most exciting architectural talents on the project is John Pawson CBE. He brings with him a refined style using Ibizan native and white stone. The villa he has designed exudes a monastic peace that is the perfect example of Sabina Ibiza’s ethos. A place of rest, retreat and luxury, Pawson says about the project: “We are creating a place where people can feel part of a community, but also lose themselves in their environment.”

Creating inescapably relaxing tranquil living
The starting price for the Sabina villa designed by GS Arch studio’s Ami Szmelcman is expected to hover around 15 million Euros. His work usually focuses in on large-scaled developments and while his villa will be one of the most spacious, it will be truly unique. By blurring the interior and the exterior Szmelcman says he intends to “contact nature as much as possible.”
Anton Bilton’s vision for Sabina Ibiza to be a place of tranquillity, where natural and native materials co-exist. Another example of this can be seen within the interior created by American architect Rick Joy. He has designed a structure with strategically placed windows and large walls, similar to typical Ibiza homes. It’s perfectly secluded and sheltered from both heat and wind. Spacious but connected, the villas will allow their owners to fully immerse themselves in an oasis of contemporary luxury.
David Chipperfield is one of the greats, who we are more used to seeing executing works both imposing as they are challenging. First sketches presented hint that he will without a doubt, apply the best of his personal stamp on an infinitely smaller scale. With glass walls on both sides of a facade, living in this villa will be like living in the middle of nature.
Thirteen residences have been created by Rolf Blakstad, Jaime Romano and Jordi Carreño during Phase 1 of the project. And part of this is the heart of the project – the Sabina Clubhouse. An area of 2100 metres squared, the space was designed by Blakstad with design by Lázaro Rosa Violán. A fusion of classic Ibizan elements and unique reference points, it is now a VIP address.
The Sabina Ibiza development is based on integration with the natural environment, contemporary luxury and tranquillity.
